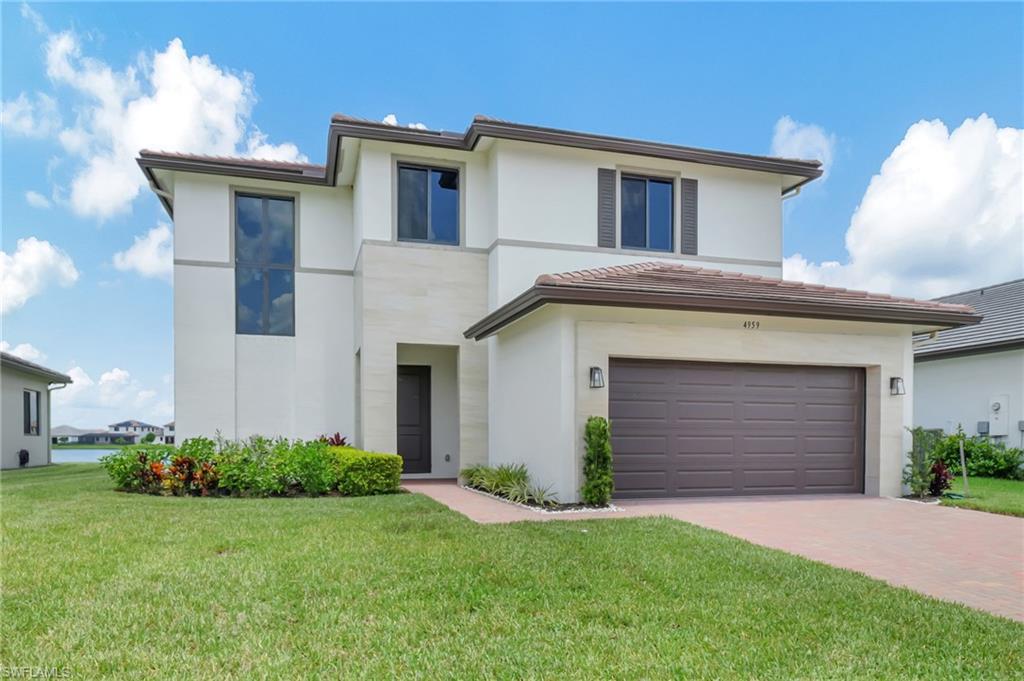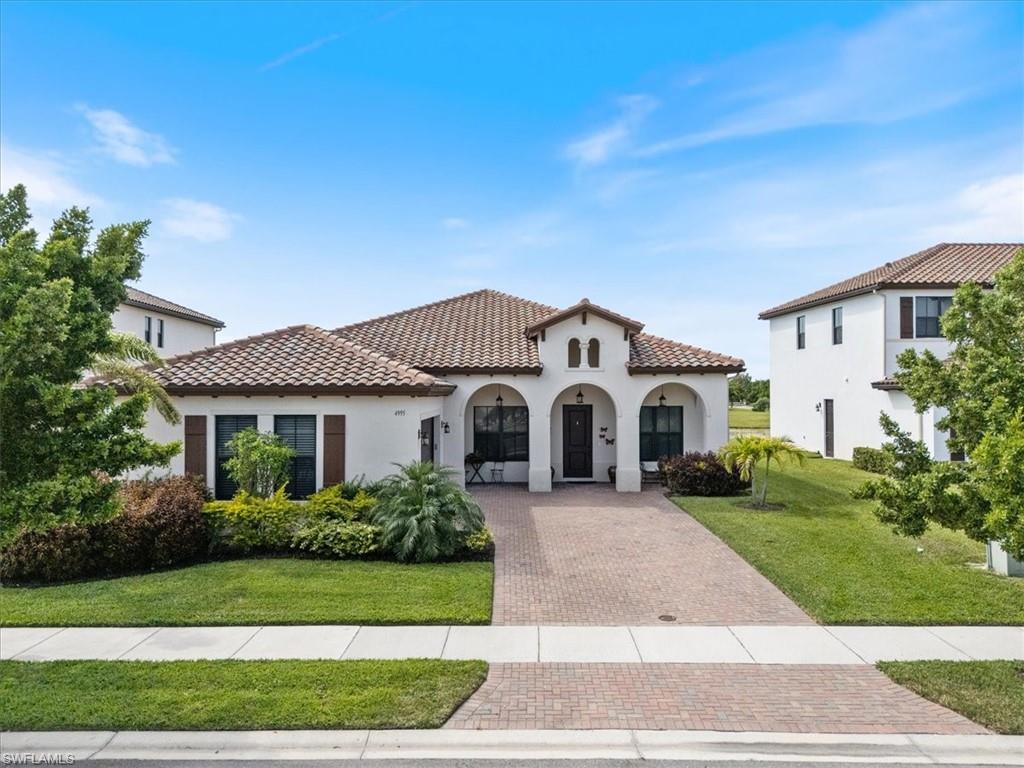 Listing Provided Courtesy of RE/Max Genesis
Listing Provided Courtesy of RE/Max GenesisDiscover serene waterfront living in this beautifully upgraded Abbeyville model, perfectly positioned on an oversized 80-foot waterfront cul-de-sac lot in the exclusive Bellera neighborhood of Del Webb Naples, a premier 55+ golf cart community in Ave Maria. Offering 1,669 sq ft of light-filled living space (2,079 total), this 2-bedroom + den, 2-bath retreat features an open-concept layout ideal for entertaining, with a gourmet kitchen boasting Bosch appliances, double oven, granite countertops, stainless steel finishes, designer lighting, and a custom backsplash. Enjoy upscale touches throughout, including crown molding, diagonal tile, LED lighting, tinted energy-efficient windows, and a polyaspartic-coated garage floor. The expanded laundry room includes a walk-in pantry, while the spacious primary suite provides a spa-like experience. Step outside to a screened lanai and lush, private backyard with tropical landscaping—Birds of Paradise, Weeping Hibiscus, and a stunning Fiddle Leaf Fig—plus ample space to build your dream pool. Just a short golf cart ride to the Oasis Club, residents enjoy resort-style amenities like pools, pickleball, tennis, a fitness center, golf simulator, and a full social calendar. Located minutes from the Ave Maria Town Center and a short drive to Naples beaches, this rare waterfront opportunity offers low-maintenance luxury in one of Southwest Florida’s most vibrant active adult communities.
Property Details
Price:
$498,900
MLS #:
225013809
Status:
Active
Beds:
2
Baths:
2
Address:
5461 Katia CT
Type:
Single Family
Subtype:
Single Family Residence
Subdivision:
DEL WEBB
Neighborhood:
AVE MARIA
City:
AVE MARIA
Listed Date:
Feb 11, 2025
State:
FL
Finished Sq Ft:
2,022
Total Sq Ft:
2,022
ZIP:
34142
Lot Size:
9,583 sqft / 0.22 acres (approx)
Year Built:
2016
See this Listing
Mortgage Calculator
Schools
Elementary School:
ESTATES ELEM
Middle School:
CORKSCREW MIDDLE
High School:
PALMETTO RIDGE
Interior
Appliances
Electric Cooktop, Dishwasher, Disposal, Double Oven, Dryer, Freezer, Microwave, Refrigerator, Refrigerator/ Freezer, Refrigerator/ Icemaker, Self Cleaning Oven, Washer
Bathrooms
2 Full Bathrooms
Cooling
Ceiling Fan(s), Central Electric
Flooring
Carpet, Tile
Heating
Central Electric
Laundry Features
Laundry in Residence
Exterior
Architectural Style
Ranch, Florida, Traditional, Single Family
Association Amenities
Beauty Salon, Bike And Jog Path, Billiard Room, Bocce Court, Clubhouse, Pool, Community Room, Spa/ Hot Tub, Dog Park, Fitness Center, Golf Course, Hobby Room, Internet Access, Library, Pickleball, Private Membership, Restaurant, Sauna, Shopping, Shuffleboard Court, Sidewalk, Streetlight, Tennis Court(s), Underground Utility
Community
55+
Community Features
Clubhouse, Pool, Dog Park, Fitness Center, Golf, Restaurant, Sidewalks, Street Lights, Tennis Court(s), Gated
Construction Materials
Concrete Block, Metal Frame, Poured Concrete, Stucco
Exterior Features
Screened Lanai/ Porch
Other Structures
Tennis Court(s)
Parking Features
Covered, Driveway Paved, Attached
Parking Spots
2
Roof
Tile
Security Features
Smoke Detector(s), Gated Community
Financial
HOA Fee
$5,700
Tax Year
2023
Taxes
$3,998
Map
Community
- Address5461 Katia CT AVE MARIA FL
- SubdivisionDEL WEBB
- CityAVE MARIA
- CountyCollier
- Zip Code34142
Similar Listings Nearby
- 5975 Sunningdale ST
AVE MARIA, FL$647,900
0.48 miles away
- 4959 Brigata WAY
AVE MARIA, FL$640,000
1.19 miles away
- 5007 Ofanto LN
AVE MARIA, FL$640,000
0.99 miles away
- 5114 Penella AVE
AVE MARIA, FL$640,000
0.82 miles away
AVE MARIA, FL$629,900
1.30 miles away
- 6248 Harmony DR
AVE MARIA, FL$627,900
0.75 miles away
- 4995 Corrado AVE
AVE MARIA, FL$625,000
1.20 miles away
- 4905 Gambero WAY
AVE MARIA, FL$613,000
1.25 miles away
- 5273 Lamone LN
AVE MARIA, FL$608,500
0.66 miles away
- 5025 Iron Horse WAY
AVE MARIA, FL$599,000
1.37 miles away
5461 Katia CT
AVE MARIA, FL
LIGHTBOX-IMAGES











