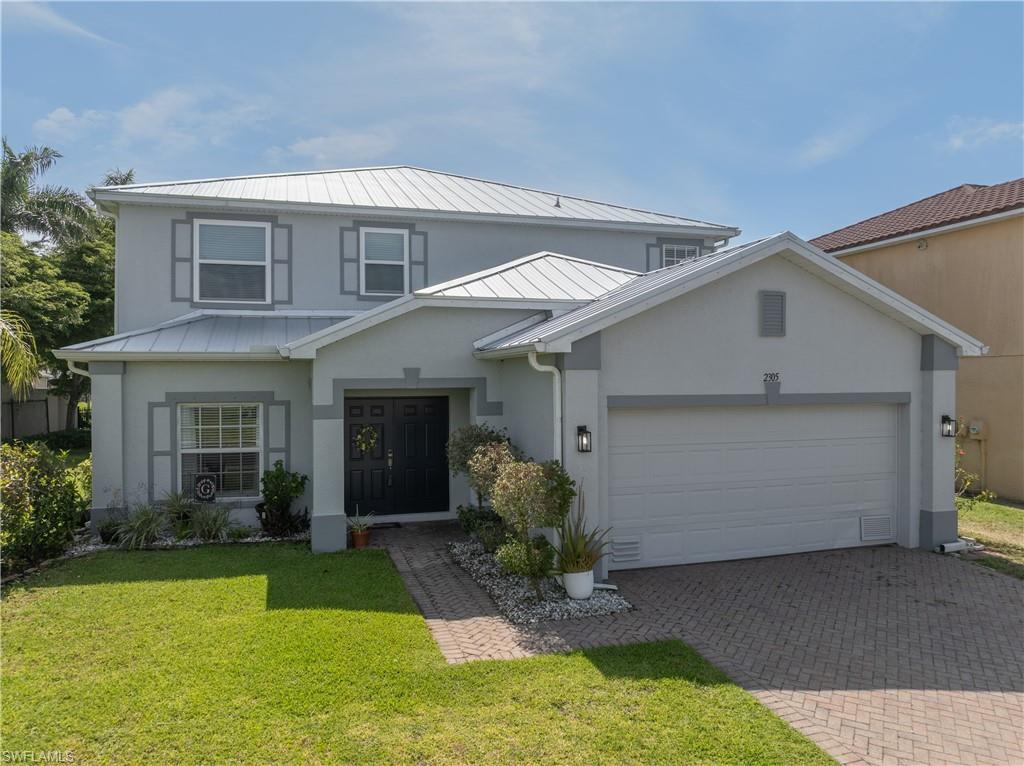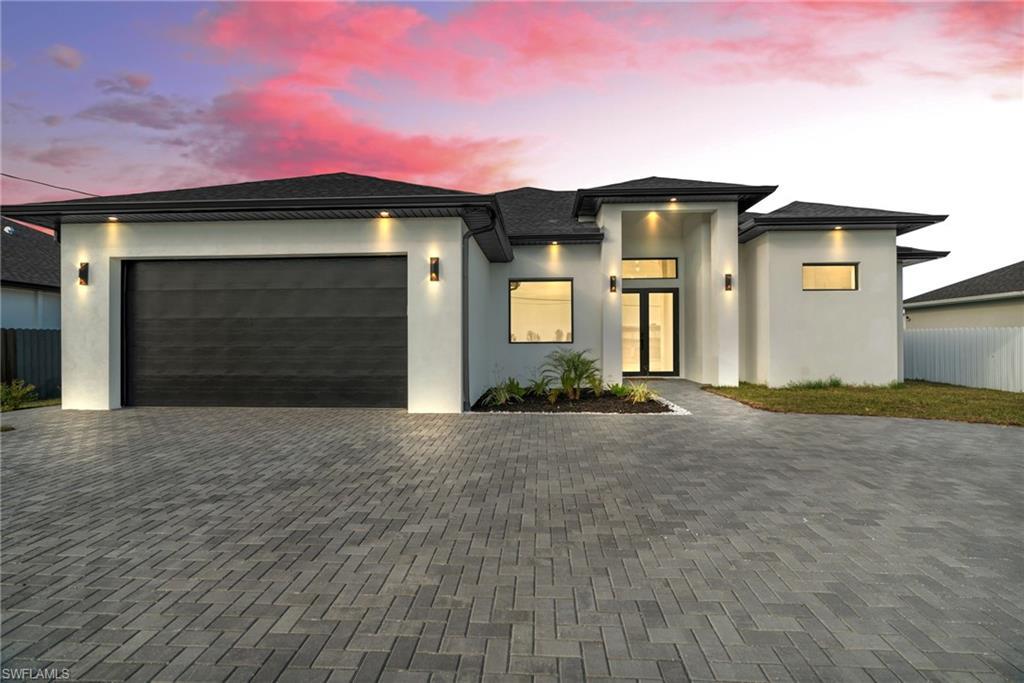 Listing Provided Courtesy of Realty One Group MVP
Listing Provided Courtesy of Realty One Group MVPThis beautifully maintained home offers the ideal layout for large families or anyone in need of a separate living space for guests or extended family. A huge home with 3,256 SQUARE FEET, FIVE BEDROOMS, 3 FULL BATHS & a HALF BATH downstairs for guests. Come through the double-door entry to a grand living room & a beautiful wood staircase leading to the upper level. It is an open-concept layout excellent for entertaining.
The expansive kitchen boasts white raised-panel cabinetry, granite countertops with a 14-foot breakfast bar, a pantry & stainless steel appliances including a self-cleaning oven, refrigerator with ice maker, dishwasher & a brand-new microwave. Adjacent to the kitchen is a large dining & sitting area, offering plenty of space for gathering. The first floor includes two generously sized bedrooms with a full bath in between, ideal as a private in-law or guest suite, plus a powder room for visitors & an interior laundry room with a full-size washer & dryer included. Brand-new tile floors have been installed throughout the entire lower level for a fresh, modern feel.
Upstairs, you’ll find an additional living area, perfect for a den, game room, or media space. Also, two more guest bedrooms & a spacious primary suite. The luxurious owner’s retreat features a massive closet, a spa-like bathroom with 2 sinks, a soaking tub & a large shower. Enjoy the weather on the screened-in balcony, accessible from both the primary suite & upstairs living area. The 2 large guest bedrooms on the second level share a full bathroom with a granite countertop vanity & 2 sinks. All three bedrooms in the second level are carpeted, the bonus area has hardwood flooring & tile in the bathrooms. There is a spacious backyard with a privacy fence, perfect for relaxing, entertaining, or letting pets & kids play freely. Unwind beneath a built in charming pergola. The screened lanai seamlessly blends indoor comfort with outdoor living.
Other features include a new metal roof 2023, new windows, a keyless front entry, walk-in closets in 4 of 5 bedrooms, a 2-car garage with key and code entry, a new garage door opener & tracks, a new garbage disposal, a fenced backyard, 2 AC units 2019 (one for the lower level, one for the second level), 2017 water heater, recessed * upgraded lighting, fresh interior & exterior paint, new 5” baseboards on the lower level, surge protectors on both ACs & electric panel, gutters all of the way around the home.
Heatherwood Lakes is a gated community with a swimming pool, clubhouse, playground, 5 lakes & community events throughout the year.
This home is not in a flood zone. It is conveniently located with Trafalgar elementary & middle schools just around the corner. Shops at Surfside with multiple restaurants, Starbucks, Belk, professional services & a weekly farmer’s market is just 1 mile away. The 5 mile trail from Veterans Memorial Bridge to Burnt Store Rd is just a quarter mile away for biking or walking.
The expansive kitchen boasts white raised-panel cabinetry, granite countertops with a 14-foot breakfast bar, a pantry & stainless steel appliances including a self-cleaning oven, refrigerator with ice maker, dishwasher & a brand-new microwave. Adjacent to the kitchen is a large dining & sitting area, offering plenty of space for gathering. The first floor includes two generously sized bedrooms with a full bath in between, ideal as a private in-law or guest suite, plus a powder room for visitors & an interior laundry room with a full-size washer & dryer included. Brand-new tile floors have been installed throughout the entire lower level for a fresh, modern feel.
Upstairs, you’ll find an additional living area, perfect for a den, game room, or media space. Also, two more guest bedrooms & a spacious primary suite. The luxurious owner’s retreat features a massive closet, a spa-like bathroom with 2 sinks, a soaking tub & a large shower. Enjoy the weather on the screened-in balcony, accessible from both the primary suite & upstairs living area. The 2 large guest bedrooms on the second level share a full bathroom with a granite countertop vanity & 2 sinks. All three bedrooms in the second level are carpeted, the bonus area has hardwood flooring & tile in the bathrooms. There is a spacious backyard with a privacy fence, perfect for relaxing, entertaining, or letting pets & kids play freely. Unwind beneath a built in charming pergola. The screened lanai seamlessly blends indoor comfort with outdoor living.
Other features include a new metal roof 2023, new windows, a keyless front entry, walk-in closets in 4 of 5 bedrooms, a 2-car garage with key and code entry, a new garage door opener & tracks, a new garbage disposal, a fenced backyard, 2 AC units 2019 (one for the lower level, one for the second level), 2017 water heater, recessed * upgraded lighting, fresh interior & exterior paint, new 5” baseboards on the lower level, surge protectors on both ACs & electric panel, gutters all of the way around the home.
Heatherwood Lakes is a gated community with a swimming pool, clubhouse, playground, 5 lakes & community events throughout the year.
This home is not in a flood zone. It is conveniently located with Trafalgar elementary & middle schools just around the corner. Shops at Surfside with multiple restaurants, Starbucks, Belk, professional services & a weekly farmer’s market is just 1 mile away. The 5 mile trail from Veterans Memorial Bridge to Burnt Store Rd is just a quarter mile away for biking or walking.
Property Details
Price:
$479,900
MLS #:
225040806
Status:
Active
Beds:
5
Baths:
3.5
Address:
2305 Cape Heather CIR
Type:
Single Family
Subtype:
Single Family Residence
Subdivision:
HEATHERWOOD LAKES
Neighborhood:
HEATHERWOOD LAKES
City:
CAPE CORAL
Listed Date:
Apr 23, 2025
State:
FL
Finished Sq Ft:
3,656
Total Sq Ft:
3,656
ZIP:
33991
Year Built:
2005
See this Listing
Mortgage Calculator
Schools
Interior
Appliances
Dishwasher, Disposal, Dryer, Microwave, Refrigerator/ Icemaker, Self Cleaning Oven, Washer
Bathrooms
3 Full Bathrooms, 1 Half Bathroom
Cooling
Ceiling Fan(s), Central Electric, Exhaust Fan
Flooring
Carpet, Tile, Wood
Heating
Central Electric
Laundry Features
Laundry in Residence
Exterior
Architectural Style
Two Story, Single Family
Association Amenities
Barbecue, Clubhouse, Pool, Community Room, Play Area, Sidewalk, Streetlight, Underground Utility
Community Features
Clubhouse, Pool, Sidewalks, Street Lights, Gated
Construction Materials
Concrete Block, Stucco
Exterior Features
Screened Balcony, Screened Lanai/ Porch
Parking Features
Attached
Parking Spots
2
Roof
Metal
Security Features
Smoke Detector(s), Gated Community
Financial
HOA Fee
$1,956
Tax Year
2024
Taxes
$5,751
Map
Community
- Address2305 Cape Heather CIR CAPE CORAL FL
- SubdivisionHEATHERWOOD LAKES
- CityCAPE CORAL
- CountyLee
- Zip Code33991
Similar Listings Nearby
- 4606 SW 24th PL
CAPE CORAL, FL$620,000
3.29 miles away
- 2125 Trafalgar PKWY
CAPE CORAL, FL$620,000
0.70 miles away
- 1451 SW Embers TER
CAPE CORAL, FL$620,000
2.69 miles away
- 1220 NW 30th PL
CAPE CORAL, FL$620,000
4.58 miles away
- 3705 SW 5th PL
CAPE CORAL, FL$619,999
2.78 miles away
- 4047 Country Club BLVD
CAPE CORAL, FL$619,900
4.57 miles away
- 2810 SW 42nd LN
CAPE CORAL, FL$619,000
3.01 miles away
- 11860 Princess Grace CT
CAPE CORAL, FL$618,000
1.62 miles away
- 911 SW 3rd AVE
CAPE CORAL, FL$615,999
2.71 miles away
- 2613 SW 22nd PL
CAPE CORAL, FL$615,000
0.72 miles away
2305 Cape Heather CIR
CAPE CORAL, FL
LIGHTBOX-IMAGES











