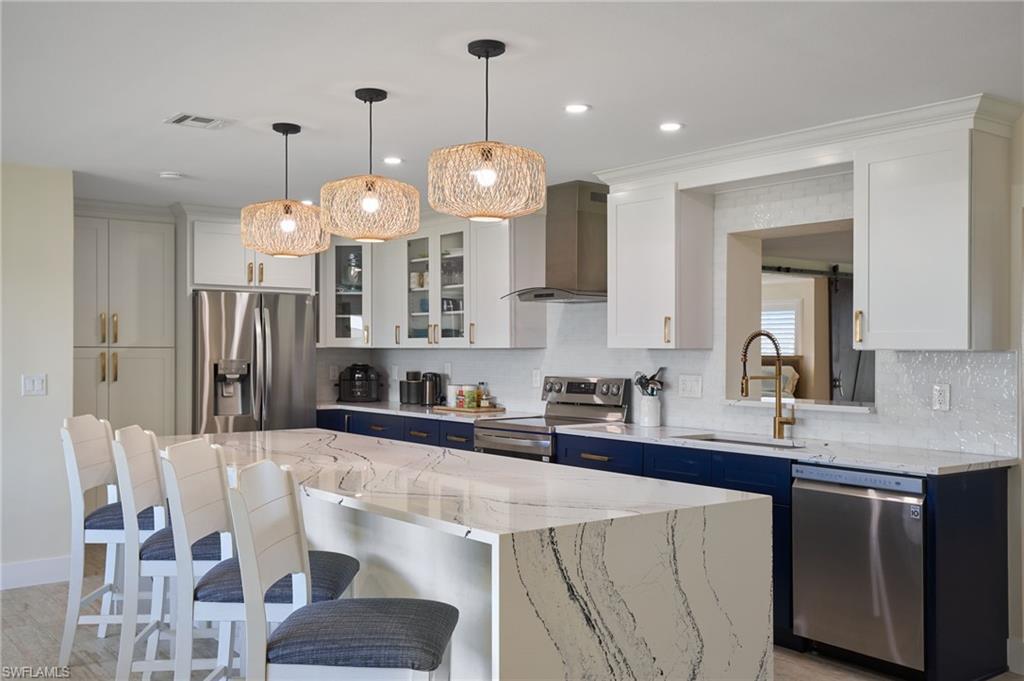 Listing Provided Courtesy of Boland Realty Consultants, LLC
Listing Provided Courtesy of Boland Realty Consultants, LLCWelcome to your one-of-a-kind custom-built paradise in the heart of Southwest Cape Coral! This stunning home features an inviting open floor plan with soaring vaulted ceilings and a beautifully REMODELED COOK’S KITCHEN, with white shaker cabinets that all have drawers with a soft close feature, a glass top range, and quartz countertops installed in 2022. The spacious living area flows seamlessly to your screened-in oversized pool, perfect for relaxing or entertaining. The extra-large primary bedroom is a true retreat, offering a connected flex room with a half bath that opens directly to the patio—ideal for a home office or lounge space. Primary bedroom includes a massive walk-in closet. Each guest bedroom includes a walk-in closet for ample storage, while the primary bathroom boasts dual vanities, a separate walk-in shower, and a luxurious jacuzzi tub. This property also features a two-car garage, an extended driveway, and a NEW ROOF installed in 2021. NO CARPET throughout entire property. Located less than a mile from Marina Village and Tarpon Point Marina and just a short drive to downtown Cape Coral, you’ll be surrounded by restaurants, entertainment, and endless opportunities to enjoy the Florida lifestyle. ALL ASSESSMENTS PAID! Owner has transferable flood policy while and currently has a homeowners insurance policy. Easy to show- call today and see everything Southwest Cape Coral has to offer!
Property Details
Price:
$515,000
MLS #:
224097182
Status:
Active
Beds:
3
Baths:
2.5
Address:
5722 SW 9th CT
Type:
Single Family
Subtype:
Single Family Residence
Subdivision:
ROSE GARDEN
Neighborhood:
ROSE GARDEN
City:
CAPE CORAL
Listed Date:
Dec 3, 2024
State:
FL
Finished Sq Ft:
2,681
Total Sq Ft:
2,681
ZIP:
33914
Lot Size:
14,026 sqft / 0.32 acres (approx)
Year Built:
1991
See this Listing
Mortgage Calculator
Schools
Elementary School:
SCHOOL CHOICE
Middle School:
SCHOOL CHOICE
High School:
SCHOOL CHOICE
Interior
Appliances
Dishwasher, Disposal, Dryer, Microwave, Refrigerator/ Freezer, Washer
Bathrooms
2 Full Bathrooms, 1 Half Bathroom
Cooling
Ceiling Fan(s), Central Electric
Flooring
Tile, Vinyl
Heating
Central Electric
Laundry Features
Washer/ Dryer Hookup, Laundry in Residence
Exterior
Architectural Style
Ranch, Traditional, Single Family
Association Amenities
None
Construction Materials
Concrete Block, Stucco
Exterior Features
Screened Lanai/ Porch, Outdoor Kitchen
Other Structures
Outdoor Kitchen
Parking Features
Driveway Paved, Attached
Parking Spots
2
Roof
Shingle
Financial
Tax Year
2023
Taxes
$2,520
Map
Community
- Address5722 SW 9th CT CAPE CORAL FL
- SubdivisionROSE GARDEN
- CityCAPE CORAL
- CountyLee
- Zip Code33914
Similar Listings Nearby
- 424 SW 52nd ST
CAPE CORAL, FL$669,000
0.91 miles away
- 5301 Delano CT
CAPE CORAL, FL$669,000
2.11 miles away
- 1931 SW 17th PL
CAPE CORAL, FL$669,000
4.98 miles away
- 3528 SE 1st PL
CAPE CORAL, FL$669,000
3.17 miles away
- 107 SE 39th ST
CAPE CORAL, FL$663,500
2.70 miles away
- 3806 SW 5th AVE
CAPE CORAL, FL$660,000
2.54 miles away
- 1815 SW 40th TER
CAPE CORAL, FL$660,000
2.50 miles away
- 4907 SW 2nd PL
CAPE CORAL, FL$660,000
1.37 miles away
- 3919 SE 4th AVE
CAPE CORAL, FL$659,900
2.87 miles away
- 5348 Cortez CT
CAPE CORAL, FL$659,900
1.83 miles away
5722 SW 9th CT
CAPE CORAL, FL
LIGHTBOX-IMAGES











