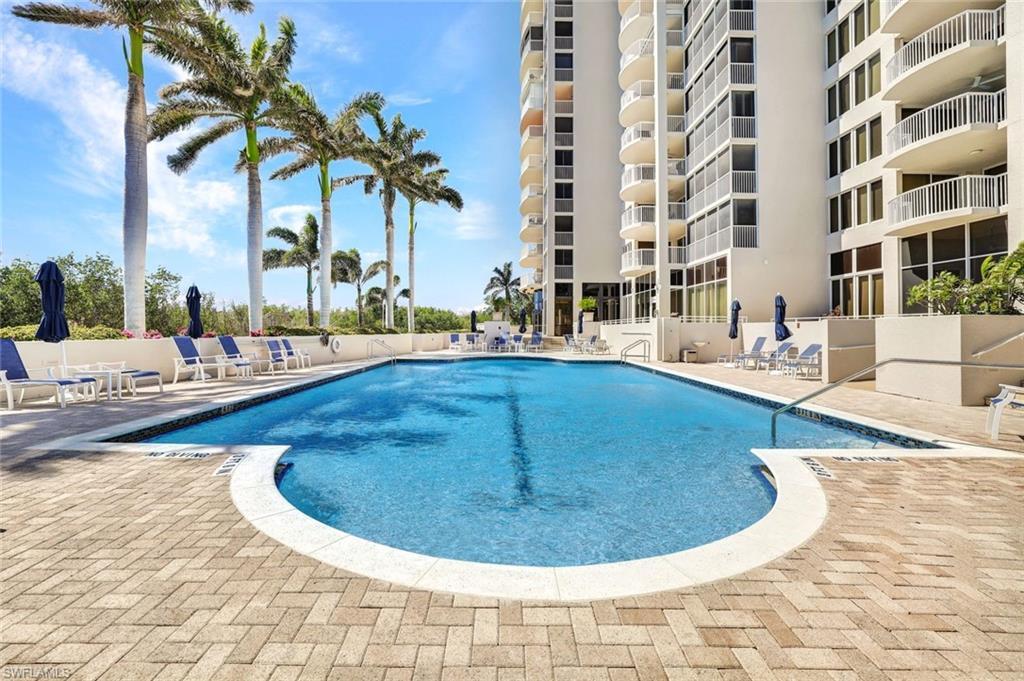 Listing Provided Courtesy of Premier Sotheby’s Int’l Realty
Listing Provided Courtesy of Premier Sotheby’s Int’l RealtyRENTED Season 2026. Meticulously remodeled in 2022 – no detail was spared! This 2/2 condo + Den is located in the amenity – rich, guard-gated North Naples community of Pelican Marsh. With 1,866 sf of living space, this end unit has loads of light from its south facing wall of windows. The great room with its 14′ ceilings (no neighbor above you) wood-look floors, and a coastal feel sets the scene for the classic comfort that is yet to come: a well-appointed eat-in kitchen; a separate dining area near the screened lanai; comfortable outdoor seating area and a split floor plan for privacy. Overlooking the golf course, you’ll find the Primary Suite with a king-sized bed, a writing desk, a spacious closet with built-ins and an en-suite bath with a walk-in shower and double vanity. On the North side, you’ll find a second bedroom with an Olympic Queen size bed, a nearby 2nd bath with a shower/tub combination, and a large den with glass double doors, a queen sleeper-sofa, wall – mounted TV and a second desk. The unit has a 2 car-garage with elevator access to your floor.
Pelican Marsh offers an array of amenities such as, tennis + pickleball courts, a state-of-the-art fitness center. and beautifully landscaped walking/bike paths throughout. The community of Clermont features its own community pool and outdoor grill area.
Pelican Marsh offers an array of amenities such as, tennis + pickleball courts, a state-of-the-art fitness center. and beautifully landscaped walking/bike paths throughout. The community of Clermont features its own community pool and outdoor grill area.
Property Details
Price:
$11,000
MLS #:
225015819
Status:
Active
Beds:
2
Baths:
2
Address:
1540 Clermont DR # 305
Type:
Rental
Subtype:
Low Rise (1-3)
Subdivision:
CLERMONT
Neighborhood:
PELICAN MARSH
City:
NAPLES
Listed Date:
Feb 10, 2025
State:
FL
Finished Sq Ft:
1,866
Total Sq Ft:
1,866
ZIP:
34109
Year Built:
2001
See this Listing
Mortgage Calculator
Schools
Elementary School:
PELICAN MARSH ELEMENTARY SCHOOL
Middle School:
PINE RIDGE MIDDLE SCHOOL
High School:
BARRON COLLIER HIGH SCHOOL
Interior
Appliances
Cooktop, Dishwasher, Dryer, Microwave, Range, Refrigerator, Washer
Bathrooms
2 Full Bathrooms
Cooling
Central Electric
Flooring
Wood
Heating
Central Electric
Exterior
Architectural Style
Low Rise (1-3)
Association Amenities
Pool, Fitness Center, See Remarks, Tennis Court(s)
Community Features
Pool, Fitness Center, Tennis Court(s), Gated
Exterior Features
Screened Lanai/ Porch
Other Structures
Tennis Court(s)
Parking Features
2 Assigned, Covered, Attached
Security Features
Gated Community
Financial
Map
Community
- Address1540 Clermont DR # 305 NAPLES FL
- SubdivisionCLERMONT
- CityNAPLES
- CountyCollier
- Zip Code34109
Similar Listings Nearby
- 5550 Heron Point DR # 2004
NAPLES, FL$14,000
3.31 miles away
- 4031 Gulf Shore BLVD N # 10C
NAPLES, FL$14,000
4.62 miles away
- 625 97th AVE N
NAPLES, FL$14,000
1.74 miles away
- 400 Flagship DR # 504
NAPLES, FL$14,000
2.16 miles away
- 10851 GULFSHORE DR # 1004
NAPLES, FL$14,000
2.74 miles away
- 10851 Gulf Shore DR # 1204
NAPLES, FL$14,000
2.74 miles away
- 400 Flagship DR # 908
NAPLES, FL$14,000
2.16 miles away
- 837 Sailaway LN # 204
NAPLES, FL$14,000
1.74 miles away
- 6658 Trident WAY # J4
NAPLES, FL$14,000
2.25 miles away
- 6849 Grenadier BLVD # 1602
NAPLES, FL$14,000
2.41 miles away
1540 Clermont DR # 305
NAPLES, FL
LIGHTBOX-IMAGES











