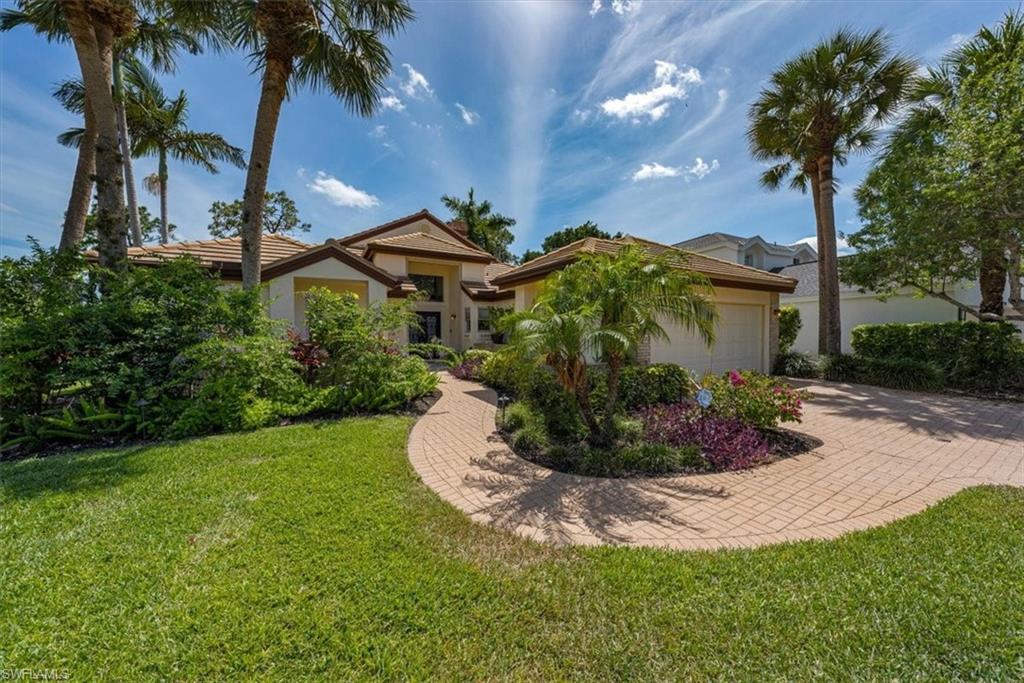 Listing Provided Courtesy of Premier Sotheby’s Int’l Realty
Listing Provided Courtesy of Premier Sotheby’s Int’l RealtyAre you seeking a private lakefront retreat with tranquil views and lush tropical surroundings? This beautifully designed single-family pool home offers an unmatched blend of serenity, sophistication and modern comfort. Framed by swaying palm trees and pristine landscaping, this residence invites you to experience resort-style living with breathtaking lake views, expansive outdoor spaces and luxury finishes throughout. Step inside through elegant French doors into a welcoming foyer with tray ceilings and two spacious closets. The thoughtfully designed split floor plan offers two bedrooms, a den, two full baths, a powder room and a two-car garage, creating a seamless flow of indoor and outdoor living. The main living areas feature diagonal tile flooring, crown molding, recessed lighting and arched walkways, adding a touch of architectural elegance. The chef’s kitchen is stylish and functional, featuring shaker-style cabinetry, granite countertops, a glass tile backsplash, under-cabinet lighting and a walk-in pantry with custom shelving. A bar counter with pendant lighting provides the ideal space for casual dining, while stainless steel appliances, including a gas range, microwave, built-in Fisher & Paykel smart double dish drawer dishwasher, and a refrigerator with icemaker, ensure top-tier performance. The formal dining area and spacious living room are bathed in natural light, with multiple glass sliders opening to the lanai, showcasing stunning views of the heated pool and lake. The owner’s suite is a peaceful haven, featuring bay windows with picturesque lake views, two walk-in closets and a linen closet. The spa-inspired en-suite bath includes dual-sink vanity with a full-width mirror, a makeup counter, and a walk-in shower with a built-in bench and glass enclosure. The guest bedroom, in a private wing, is conveniently near a full bath with a shower-tub combination and tiled surround. A versatile den with French door entry and a tray ceiling offers the flexibility to serve as a home office, library or additional guest space. The laundry room is well-appointed with ample cabinet storage, a utility sink with granite counters, and Whirlpool front-load washer and dryer. A powder bath with a pocket door is conveniently off the hallway. Step outside to an expansive covered lanai, where a picture screen enclosure frames the peaceful lake views. The outdoor kitchen is a standout feature, complete with a stainless steel barbecue grill, sink, mini refrigerator and a striking mosaic tile backsplash extending to the ceiling. The heated pool invites year-round relaxation, and electrical and manual screen shutters provide security and peace of mind. In Esplanade at Hacienda Lakes, this home offers resort-style amenities, a staffed clubhouse, and easy access to beaches, golf, Waterside Shops, Mercato and Naples’ top dining, with access to Interstate 75. schedule your private showing today.
Property Details
Price:
$825,000
MLS #:
225028500
Status:
Active
Beds:
2
Baths:
2.5
Address:
8366 Palacio TER S
Type:
Single Family
Subtype:
Single Family Residence
Subdivision:
ESPLANADE AT HACIENDA LAKES
Neighborhood:
HACIENDA LAKES
City:
NAPLES
Listed Date:
Mar 19, 2025
State:
FL
Finished Sq Ft:
2,866
Total Sq Ft:
2,866
ZIP:
34114
Lot Size:
8,276 sqft / 0.19 acres (approx)
Year Built:
2015
See this Listing
Mortgage Calculator
Schools
Interior
Appliances
Gas Cooktop, Dishwasher, Dryer, Grill – Gas, Microwave, Range, Refrigerator/ Freezer, Refrigerator/ Icemaker, Washer
Bathrooms
2 Full Bathrooms, 1 Half Bathroom
Cooling
Ceiling Fan(s), Central Electric
Flooring
Carpet, Tile
Heating
Central Electric
Laundry Features
Laundry in Residence, Laundry Tub
Exterior
Architectural Style
Ranch, Single Family
Association Amenities
Barbecue, Billiard Room, Bocce Court, Clubhouse, Pool, Spa/ Hot Tub, Dog Park, Fitness Center, Internet Access, Pickleball, Play Area, Sidewalk, Streetlight, Tennis Court(s), Underground Utility
Community Features
Clubhouse, Pool, Dog Park, Fitness Center, Sidewalks, Street Lights, Tennis Court(s), Gated
Construction Materials
Concrete Block, Stucco
Exterior Features
Screened Lanai/ Porch, Outdoor Kitchen
Other Structures
Tennis Court(s), Outdoor Kitchen
Parking Features
Driveway Paved, Paved, Attached
Parking Spots
2
Roof
Tile
Security Features
Smoke Detector(s), Gated Community, Fire Sprinkler System
Financial
HOA Fee
$4,816
Tax Year
2024
Taxes
$6,739
Map
Community
- Address8366 Palacio TER S NAPLES FL
- SubdivisionESPLANADE AT HACIENDA LAKES
- CityNAPLES
- CountyCollier
- Zip Code34114
Similar Listings Nearby
- 7996 Cordoba PL
NAPLES, FL$1,055,000
1.75 miles away
- 4923 Cerromar DR
NAPLES, FL$1,050,000
1.55 miles away
- 4618 Ashton CT
NAPLES, FL$1,050,000
2.81 miles away
- 8836 Lely Island CIR
NAPLES, FL$1,050,000
2.67 miles away
- 8510 Karina CT
NAPLES, FL$1,049,000
2.19 miles away
- 8524 Sevilla CT
NAPLES, FL$1,045,000
0.11 miles away
- 132 Palmetto Dunes CIR
NAPLES, FL$1,025,000
3.07 miles away
- 8266 Promoso CT
NAPLES, FL$1,019,800
0.36 miles away
- 14521 Stern WAY
NAPLES, FL$1,014,000
3.20 miles away
- 550 Cormorant CV
NAPLES, FL$999,999
3.59 miles away
8366 Palacio TER S
NAPLES, FL
LIGHTBOX-IMAGES











