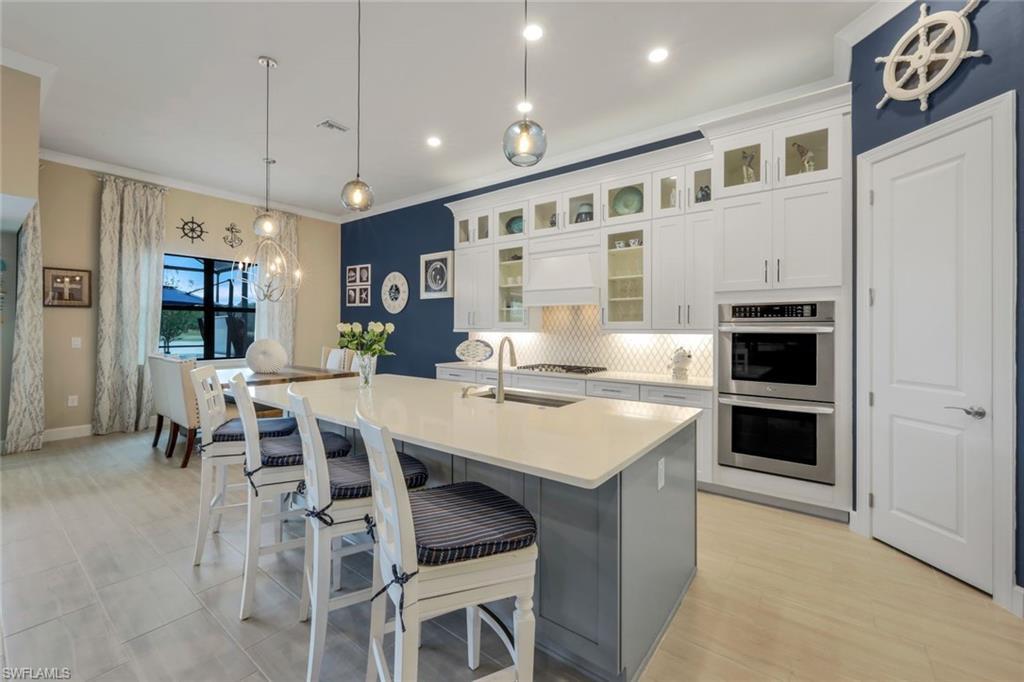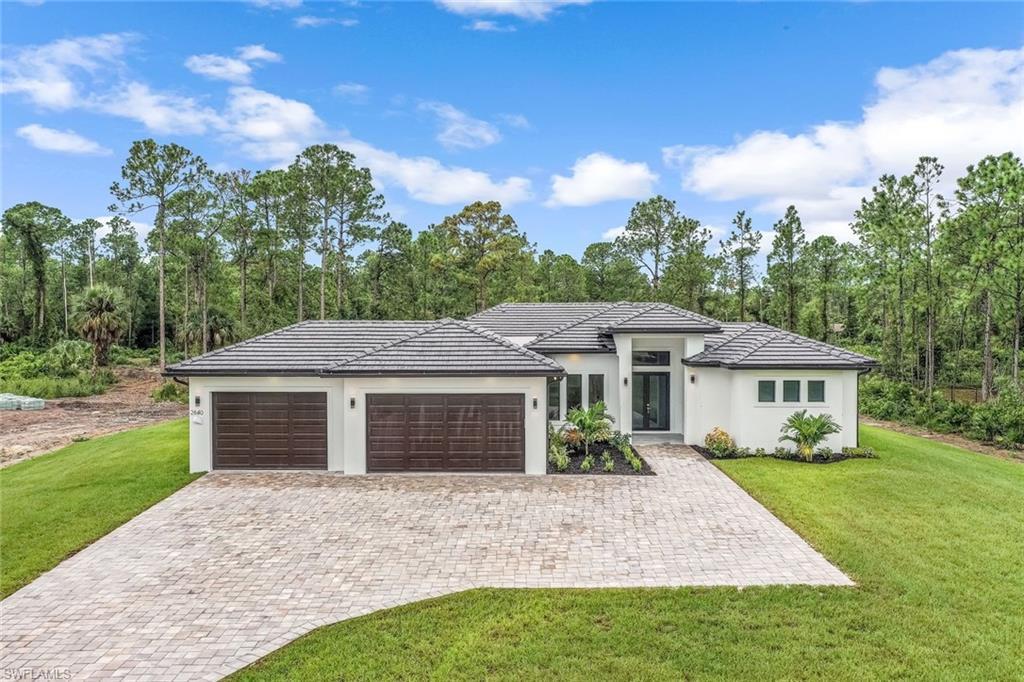 Listing Provided Courtesy of Coldwell Banker Realty
Listing Provided Courtesy of Coldwell Banker RealtyEnjoy CANAL ACCESS from your own back yard and the country peace and quiet of Golden Gate Estates! Stunning upgraded 3 bed/2 bath/2,116 sq. ft. single family home set on 5 fully fenced acres, backing up to a canal. Huge kitchen with granite countertops and breakfast bar, sleek dark-wood cabinetry, stainless steel appliances including electric cook top, range hood, double wall oven, microwave, refrigerator – even a built-in espresso machine! Cozy breakfast nook, bar seating at the pass-through window, and formal dining area add to this home’s entertainment options and versatility. Spacious living area with soaring cathedral ceilings and glass sliders with a view of the back yard which has plenty of room for a pool or a guest house. Owner’s suite is light, bright an airy, features a walk-in closet with built-ins, and a spa-like retreat owner’s bath with a jacuzzi tub featuring massage, music, and LED lighting, separate shower with tiled walls and glass doors, and dual sink vanities. Two additional large bedrooms and a full bath featuring new vanity and shower with glass doors. Laundry room with sink and storage cabinetry. Detached 2-car garage with tile flooring can be converted to additional living space. Fence added 2021, roof replaced in 2018 (both permitted). Bring your boats, vehicles, and animals and enjoy!
Property Details
Price:
$1,199,000
MLS #:
224073208
Status:
Active
Beds:
3
Baths:
2
Address:
221 10th ST SE
Type:
Single Family
Subtype:
Single Family Residence
Subdivision:
GOLDEN GATE ESTATES
Neighborhood:
GOLDEN GATE ESTATES
City:
NAPLES
Listed Date:
Sep 9, 2024
State:
FL
Finished Sq Ft:
2,533
Total Sq Ft:
2,533
ZIP:
34117
Lot Size:
217,800 sqft / 5.00 acres (approx)
Year Built:
1999
See this Listing
Mortgage Calculator
Schools
Elementary School:
PALMETTO ELEMENTARY SCHOOL
Middle School:
CYPRESS PALM MIDDLE SCHOOL
High School:
GULF COAST HIGH SCHOOL
Interior
Appliances
Electric Cooktop, Dishwasher, Double Oven, Dryer, Microwave, Range, Refrigerator, Tankless Water Heater, Washer
Bathrooms
2 Full Bathrooms
Cooling
Central Electric
Flooring
Tile
Heating
Central Electric
Exterior
Architectural Style
Ranch, Single Family
Association Amenities
None
Construction Materials
Concrete Block, Stucco
Parking Features
Driveway Paved, Detached
Parking Spots
2
Roof
Shingle
Security Features
Smoke Detector(s)
Financial
Tax Year
2023
Taxes
$7,217
Map
Community
- Address221 10th ST SE NAPLES FL
- SubdivisionGOLDEN GATE ESTATES
- CityNAPLES
- CountyCollier
- Zip Code34117
Similar Listings Nearby
- 8923 Burrowing Owl CT
NAPLES, FL$1,555,000
4.84 miles away
- 9575 Curlew DR
NAPLES, FL$1,549,000
4.94 miles away
- 12047 Oleander AVE
NAPLES, FL$1,549,000
4.20 miles away
- 9741 Everglades DR
NAPLES, FL$1,545,000
4.50 miles away
- 9474 Night Heron LN
NAPLES, FL$1,535,000
4.66 miles away
- 161 Golden Gate BLVD E
NAPLES, FL$1,500,000
1.06 miles away
- 11607 Periwinkle DR
NAPLES, FL$1,499,999
4.25 miles away
- 560 14th AVE NW
NAPLES, FL$1,499,000
2.78 miles away
- 2806 Golden Gate BLVD W
NAPLES, FL$1,499,000
4.72 miles away
- 2840 Golden Gate BLVD W
NAPLES, FL$1,499,000
4.75 miles away
221 10th ST SE
NAPLES, FL
LIGHTBOX-IMAGES











