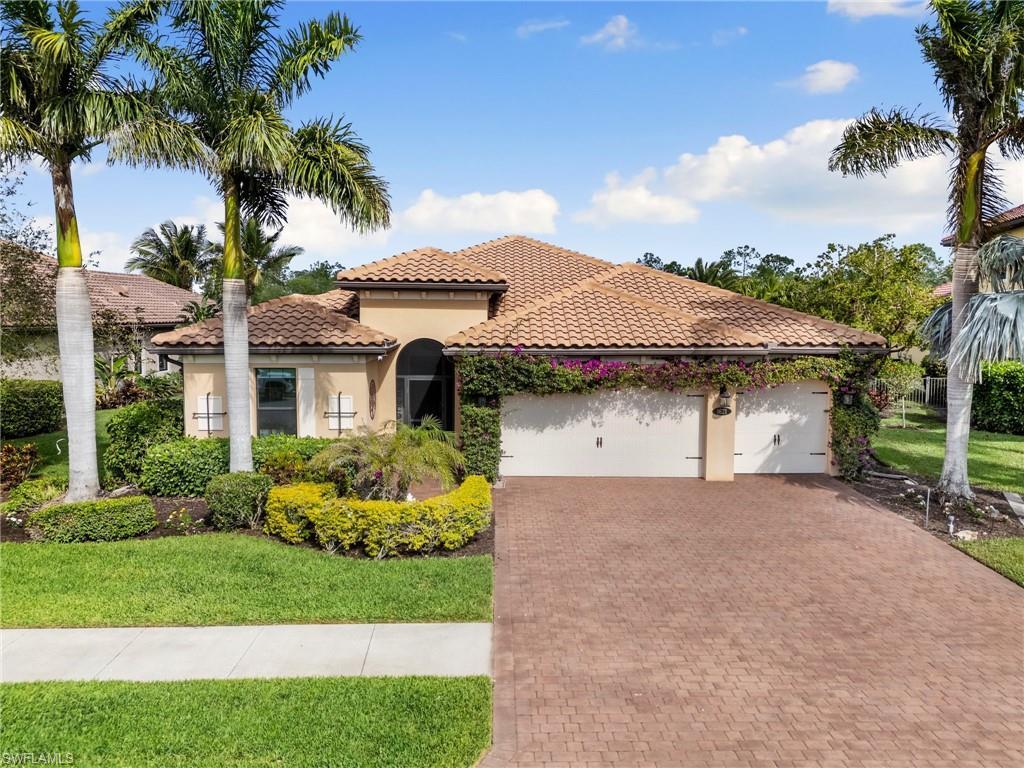 Listing Provided Courtesy of Coldwell Banker Realty
Listing Provided Courtesy of Coldwell Banker Realty**Connected to City Water!** Embrace the epitome of luxury living in this brand-new construction nestled within the prestigious enclave of Golden Gate Estates. This exquisite residence, boasting contemporary design and craftsmanship, offers an unparalleled opportunity to experience the finest in upscale living.
Situated on a generous 2.65-acre lot, this stunning home features a harmonious blend of sophistication and functionality. With four spacious bedrooms and three elegantly appointed bathrooms, every detail has been meticulously curated to exceed the highest standards of modern living.
Upon arrival, you’ll be greeted by a grand entrance that sets the tone for the elegance that awaits within. The expansive floor plan flows seamlessly from one room to the next, accentuated by gleaming porcelain floors that exude timeless charm and sophistication. High ceilings and large windows flood the interior with natural light, creating an airy and inviting atmosphere.
The heart of the home is the amazing kitchen, where culinary enthusiasts will delight in the sleek LG Profile stainless-steel appliances, complemented by wood semi-custom cabinets that offer ample storage and style. The kitchen’s open layout is perfect for both casual weeknight dinners and hosting grand gatherings, with a large island providing additional prep space and seating.
The luxurious master suite is a private retreat, featuring a spacious bedroom, a walk-in closet, and a spa-like en-suite bathroom with dual vanities, a soaking tub, and a separate glass-enclosed shower. The additional bedrooms are generously sized, offering comfort and privacy for family members or guests.
Step outside to the expansive backyard, where the possibilities are endless. The 2.65-acre lot provides ample space for outdoor activities, gardening, or even adding a pool. The covered patio is perfect for al fresco dining and enjoying the serene surroundings.
Additionally, a two-car garage provides convenience and security, with plenty of room for storage. Experience the finest in upscale living with this meticulously designed home that perfectly balances luxury and functionality.
Situated on a generous 2.65-acre lot, this stunning home features a harmonious blend of sophistication and functionality. With four spacious bedrooms and three elegantly appointed bathrooms, every detail has been meticulously curated to exceed the highest standards of modern living.
Upon arrival, you’ll be greeted by a grand entrance that sets the tone for the elegance that awaits within. The expansive floor plan flows seamlessly from one room to the next, accentuated by gleaming porcelain floors that exude timeless charm and sophistication. High ceilings and large windows flood the interior with natural light, creating an airy and inviting atmosphere.
The heart of the home is the amazing kitchen, where culinary enthusiasts will delight in the sleek LG Profile stainless-steel appliances, complemented by wood semi-custom cabinets that offer ample storage and style. The kitchen’s open layout is perfect for both casual weeknight dinners and hosting grand gatherings, with a large island providing additional prep space and seating.
The luxurious master suite is a private retreat, featuring a spacious bedroom, a walk-in closet, and a spa-like en-suite bathroom with dual vanities, a soaking tub, and a separate glass-enclosed shower. The additional bedrooms are generously sized, offering comfort and privacy for family members or guests.
Step outside to the expansive backyard, where the possibilities are endless. The 2.65-acre lot provides ample space for outdoor activities, gardening, or even adding a pool. The covered patio is perfect for al fresco dining and enjoying the serene surroundings.
Additionally, a two-car garage provides convenience and security, with plenty of room for storage. Experience the finest in upscale living with this meticulously designed home that perfectly balances luxury and functionality.
Property Details
Price:
$999,000
MLS #:
224093892
Status:
Active
Beds:
4
Baths:
3
Address:
70 33rd AVE NW
Type:
Single Family
Subtype:
Single Family Residence
Subdivision:
GOLDEN GATE ESTATES
Neighborhood:
GOLDEN GATE ESTATES
City:
NAPLES
Listed Date:
Nov 26, 2024
State:
FL
Finished Sq Ft:
3,023
Total Sq Ft:
3,023
ZIP:
34120
Lot Size:
115,434 sqft / 2.65 acres (approx)
Year Built:
2024
See this Listing
Mortgage Calculator
Schools
Interior
Appliances
Dishwasher, Disposal, Microwave, Range, Refrigerator
Bathrooms
3 Full Bathrooms
Cooling
Central Electric
Flooring
Tile
Heating
Central Electric
Laundry Features
Washer/ Dryer Hookup, Laundry in Residence
Exterior
Architectural Style
Ranch, Single Family
Association Amenities
None
Construction Materials
Concrete Block, Stucco
Exterior Features
Open Porch/ Lanai
Parking Features
Attached
Parking Spots
2
Roof
Tile
Financial
Tax Year
2023
Taxes
$721
Map
Community
- Address70 33rd AVE NW NAPLES FL
- SubdivisionGOLDEN GATE ESTATES
- CityNAPLES
- CountyCollier
- Zip Code34120
Similar Listings Nearby
- 9307 Fieldstone LN
NAPLES, FL$1,275,000
4.27 miles away
- 608 18th AVE NW
NAPLES, FL$1,275,000
2.23 miles away
- 130 1st ST NW
NAPLES, FL$1,250,000
4.20 miles away
- 230 1st ST NW
NAPLES, FL$1,250,000
4.08 miles away
- 28058 Kerry CT
BONITA SPRINGS, FL$1,250,000
4.43 miles away
- 1621 Songbird CT
NAPLES, FL$1,249,000
4.46 miles away
- 260 16th AVE NW
NAPLES, FL$1,240,000
2.44 miles away
- 135 18th AVE NW
NAPLES, FL$1,200,000
2.05 miles away
- 2112 16th ST NE
NAPLES, FL$1,199,999
2.77 miles away
- 221 10th ST SE
NAPLES, FL$1,199,000
4.87 miles away
70 33rd AVE NW
NAPLES, FL
LIGHTBOX-IMAGES











