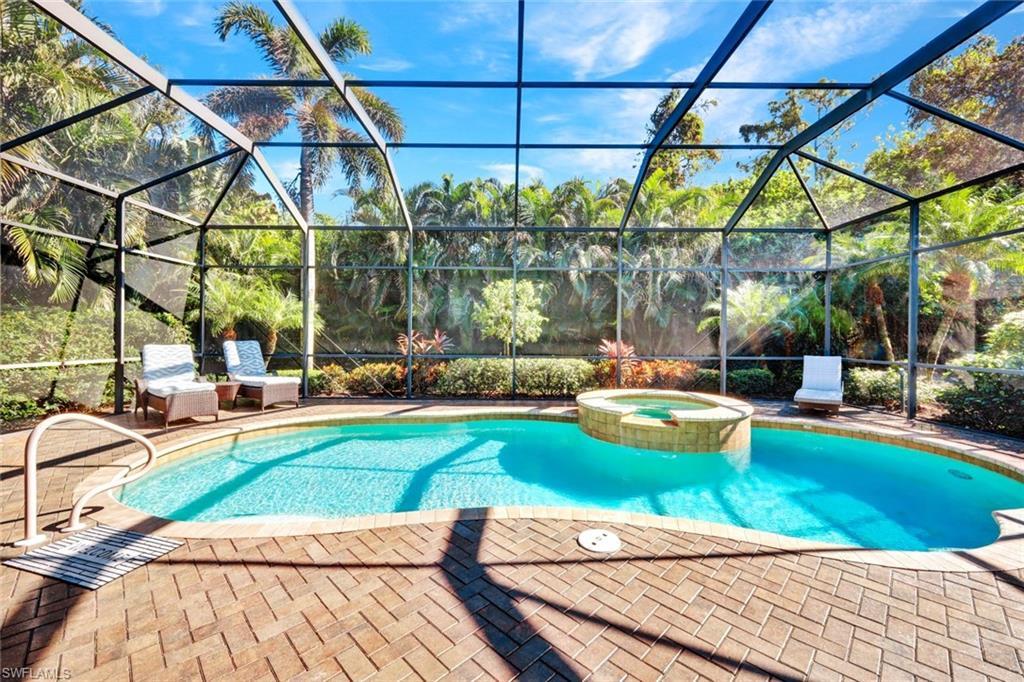 Listing Provided Courtesy of Gulf Coast International Prop
Listing Provided Courtesy of Gulf Coast International PropNestled within the tranquil Raffia Preserve community, this elegant 4-bedroom, 3.5-bathroom home captivates with its serene views and sophisticated design. The unfurnished layout features soaring ceilings at 9’9″, elaborate crown molding, and tall 8′ doors, enhanced by impact-resistant windows throughout.
The heart of the home is the gourmet kitchen, a perfect blend of aesthetics and practicality. It boasts sleek shaker-style cabinetry, luxurious granite countertops, and a striking marble backsplash. The expansive 6-seater center island is ideal for entertaining, complemented by high-end KitchenAid stainless steel appliances and a convenient pantry. The spacious owner’s suite offers a private retreat, complete with a custom walk-in closet and an en suite bathroom featuring dual sinks and a frameless glass walk-in shower.
Outside, the backyard serves as a peaceful oasis, showcasing a wood-planked ceiling over a heated pool and spa, surrounded by a paver deck and framed by a screened enclosure that provides a picturesque backdrop of the preserve. Recent upgrades include a fresh interior paint job, new carpeting in the bedrooms and closets, and meticulous pool maintenance.
Additional features include a versatile den with stylish glass French doors, a beautifully paved driveway, and a generous 2-car garage equipped with overhead storage. Residents can take advantage of the community clubhouse, which offers a fitness center, club room, basketball court, BBQ area, and a resort-style pool.
Conveniently located just moments from shopping, dining, and entertainment, this home embodies a harmonious blend of luxury and comfort, ideal for modern living.
The heart of the home is the gourmet kitchen, a perfect blend of aesthetics and practicality. It boasts sleek shaker-style cabinetry, luxurious granite countertops, and a striking marble backsplash. The expansive 6-seater center island is ideal for entertaining, complemented by high-end KitchenAid stainless steel appliances and a convenient pantry. The spacious owner’s suite offers a private retreat, complete with a custom walk-in closet and an en suite bathroom featuring dual sinks and a frameless glass walk-in shower.
Outside, the backyard serves as a peaceful oasis, showcasing a wood-planked ceiling over a heated pool and spa, surrounded by a paver deck and framed by a screened enclosure that provides a picturesque backdrop of the preserve. Recent upgrades include a fresh interior paint job, new carpeting in the bedrooms and closets, and meticulous pool maintenance.
Additional features include a versatile den with stylish glass French doors, a beautifully paved driveway, and a generous 2-car garage equipped with overhead storage. Residents can take advantage of the community clubhouse, which offers a fitness center, club room, basketball court, BBQ area, and a resort-style pool.
Conveniently located just moments from shopping, dining, and entertainment, this home embodies a harmonious blend of luxury and comfort, ideal for modern living.
Property Details
Price:
$999,000
MLS #:
224067830
Status:
Active
Beds:
4
Baths:
4
Address:
4430 Tamarind WAY
Type:
Single Family
Subtype:
Single Family Residence
Subdivision:
RAFFIA PRESERVE
Neighborhood:
RAFFIA PRESERVE
City:
NAPLES
Listed Date:
Aug 22, 2024
State:
FL
Finished Sq Ft:
3,199
Total Sq Ft:
3,199
ZIP:
34119
Lot Size:
8,712 sqft / 0.20 acres (approx)
Year Built:
2015
See this Listing
Mortgage Calculator
Schools
Interior
Appliances
Electric Cooktop, Dishwasher, Disposal, Double Oven, Dryer, Microwave, Refrigerator/ Icemaker, Self Cleaning Oven, Wall Oven, Washer
Bathrooms
3 Full Bathrooms, 1 Half Bathroom
Cooling
Central Electric
Flooring
Carpet, Tile, Vinyl
Heating
Central Electric
Laundry Features
Washer/ Dryer Hookup, Laundry in Residence, Laundry Tub
Exterior
Architectural Style
Single Family
Association Amenities
Basketball Court, Bike And Jog Path, Clubhouse, Pool, Community Room, Fitness Center, Play Area, Sidewalk, Streetlight, Underground Utility
Community Features
Clubhouse, Pool, Fitness Center, Sidewalks, Street Lights, Gated
Construction Materials
Concrete Block, Stucco
Exterior Features
Screened Lanai/ Porch, Built In Grill
Parking Features
Covered, Driveway Paved, Guest, Paved, Attached
Parking Spots
2
Roof
Tile
Security Features
Smoke Detector(s), Gated Community
Financial
HOA Fee
$4,100
Tax Year
2023
Taxes
$5,120
Map
Community
- Address4430 Tamarind WAY NAPLES FL
- SubdivisionRAFFIA PRESERVE
- CityNAPLES
- CountyCollier
- Zip Code34119
Similar Listings Nearby
- 4546 Kensington CIR
NAPLES, FL$1,292,000
4.43 miles away
- 15949 Paseo LN
NAPLES, FL$1,285,000
4.53 miles away
- 11749 Pintail CT
NAPLES, FL$1,275,000
2.80 miles away
- 9307 Fieldstone LN
NAPLES, FL$1,275,000
3.05 miles away
- 608 18th AVE NW
NAPLES, FL$1,275,000
4.91 miles away
- 5620 Hammock Isles DR
NAPLES, FL$1,250,000
3.15 miles away
- 9190 Troon Lakes DR
NAPLES, FL$1,250,000
4.65 miles away
- 5311 Hickory Wood DR
NAPLES, FL$1,250,000
1.53 miles away
- 15948 Paseo LN
NAPLES, FL$1,250,000
4.50 miles away
- 14906 Tybee Island DR
NAPLES, FL$1,250,000
0.39 miles away
4430 Tamarind WAY
NAPLES, FL
LIGHTBOX-IMAGES











