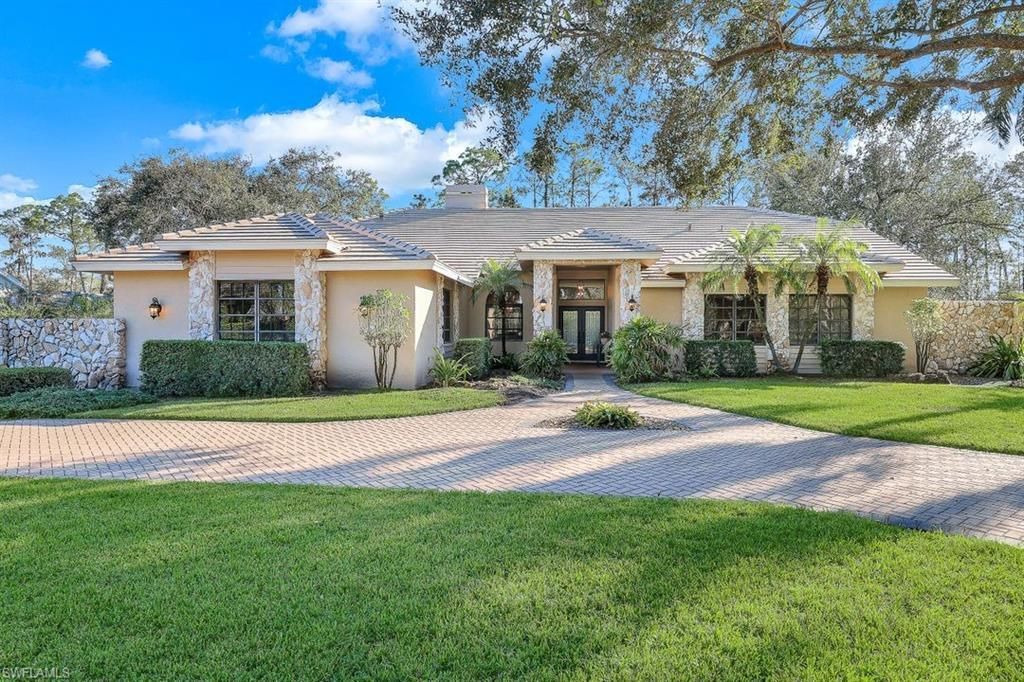 Listing Provided Courtesy of John R Wood Properties
Listing Provided Courtesy of John R Wood PropertiesDiscover everything you’ve been waiting for in this prime location behind the gates at Vineyards Country Club. This custom-built home exudes Palm Beach charm with its governor’s paver driveway, side-loaded 3-car garage, and lush, freshly mulched landscaping on a quiet cul-de-sac. The exterior features a brand-new 2023 roof, generator, and an expanded screened lanai with a covered area, summer kitchen, and lake views. Step inside to a welcoming foyer with marble floors and coffered ceilings in the living room, which opens seamlessly to the lanai. The open dining spaces include a formal dining area, a breakfast nook, breakfast bar, and alfresco options for easy entertaining. The updated white kitchen features a solid surface countertops and opens to a spacious family room and glass-enclosed breakfast room overlooking the outdoors. Each of the three guest suites includes access to separate baths, custom built-in double closets, and luxury vinyl “wood look” flooring. The owner’s wing offers a private entry vestibule, two custom walk-in closets, lanai access, and a large en-suite bathroom with a spacious walk-through shower, dual vanities, and a private toilet room. An additional fourth bedroom or den adds flexibility. The third garage bay has been transformed into a comfortable, air-conditioned game room, perfect for a “mancave” retreat.
Property Details
Price:
$2,250,000
MLS #:
224088860
Status:
Active
Beds:
4
Baths:
4
Address:
425 Terracina CT
Type:
Single Family
Subtype:
Single Family Residence
Subdivision:
TERRACINA
Neighborhood:
VINEYARDS
City:
NAPLES
Listed Date:
Nov 4, 2024
State:
FL
Finished Sq Ft:
4,899
Total Sq Ft:
4,899
ZIP:
34119
Lot Size:
15,682 sqft / 0.36 acres (approx)
Year Built:
2001
See this Listing
Mortgage Calculator
Schools
Elementary School:
VINEYARDS ELEMENTARY SCHOOL
Middle School:
OAKRIDGE MIDDLE SCHOOL
High School:
GULF COAST HIGH SCHOOL
Interior
Appliances
Electric Cooktop, Disposal, Dryer, Grill – Other, Microwave, Refrigerator/ Icemaker, Washer
Bathrooms
4 Full Bathrooms
Cooling
Central Electric
Flooring
Marble, Tile
Heating
Central Electric
Laundry Features
Laundry in Residence, Laundry Tub
Exterior
Architectural Style
Ranch, Single Family
Association Amenities
Bocce Court, Clubhouse, Park, Fitness Center, Golf Course, Internet Access, Pickleball, Private Membership, Putting Green, Restaurant, Sauna, Streetlight, Tennis Court(s), Underground Utility
Community Features
Clubhouse, Park, Fitness Center, Golf, Putting Green, Restaurant, Street Lights, Tennis Court(s), Gated
Construction Materials
Concrete Block, Stucco
Exterior Features
Screened Lanai/ Porch, Built In Grill
Other Structures
Tennis Court(s)
Parking Features
Circular Driveway, Attached
Parking Spots
3
Roof
Tile
Security Features
Security System, Smoke Detector(s), Gated Community
Financial
HOA Fee
$4,800
Tax Year
2023
Taxes
$9,690
Map
Community
- Address425 Terracina CT NAPLES FL
- SubdivisionTERRACINA
- CityNAPLES
- CountyCollier
- Zip Code34119
Similar Listings Nearby
- 4221 7th AVE NW
NAPLES, FL$2,900,000
2.16 miles away
- 8625 Amour CT
NAPLES, FL$2,895,000
3.57 miles away
- 4751 1st AVE SW
NAPLES, FL$2,800,000
1.31 miles away
- 14661 LIESL CT E
NAPLES, FL$2,795,000
2.10 miles away
- 3116 Indigobush WAY
NAPLES, FL$2,790,000
3.13 miles away
- 6516 Trail BLVD
NAPLES, FL$2,750,000
4.76 miles away
- 807 Turkey Oak LN
NAPLES, FL$2,695,000
4.86 miles away
- 4556 Pond Apple DR N
NAPLES, FL$2,695,000
4.97 miles away
- 3509 5th AVE SW
NAPLES, FL$2,690,000
2.98 miles away
- 2373 Anthony CT
NAPLES, FL$2,687,000
3.01 miles away
425 Terracina CT
NAPLES, FL
LIGHTBOX-IMAGES











