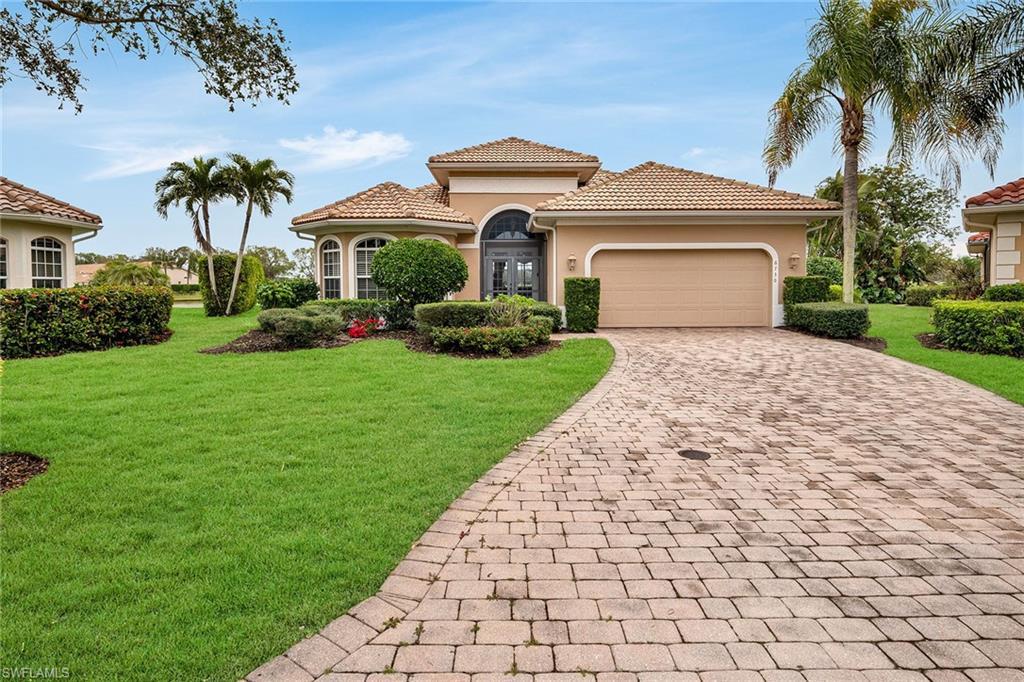 Listing Provided Courtesy of Gulf Coast Properties Group
Listing Provided Courtesy of Gulf Coast Properties GroupUNBEALIVEABLE REDUCTION ON THIS VERONAWALK MODEL HOME!!!!!This spacious three bedrooms with den/two bath, Vernon Hill original model home, in the gated community of VeronaWalk has just entered the market. The home is being offered with exceptional contemporary flare. Nestled on a private horseshoe shaped street of only seven homes, this is a must see.
The open concept floorplan is an entertainers dream. An eat-in kitchen nook, full dining room and sizable island allows great dining space. The abundant wood toned cabinetry offers excellent storage (even a wine rack). Stainless appliances, tile backsplash and two distinct colored granite countertops for plentiful prep area complete the kitchen.
Neutral tile, placed on the diagonal, lines the living space with wood plank in the bedrooms. Walls are painted soothing shades allowing for ease in various decorating styles.
The ensuite primary bath has two separate vanities, deep soaking tub, a seamless door shower and a separate water closet.
A covered lanai with custom wood ceiling and paver patio opens into a new screened enclosure with custom pool/spa and a delightful sun shelf. Perched near the water’s edge allows for a restful view.
The open concept floorplan is an entertainers dream. An eat-in kitchen nook, full dining room and sizable island allows great dining space. The abundant wood toned cabinetry offers excellent storage (even a wine rack). Stainless appliances, tile backsplash and two distinct colored granite countertops for plentiful prep area complete the kitchen.
Neutral tile, placed on the diagonal, lines the living space with wood plank in the bedrooms. Walls are painted soothing shades allowing for ease in various decorating styles.
The ensuite primary bath has two separate vanities, deep soaking tub, a seamless door shower and a separate water closet.
A covered lanai with custom wood ceiling and paver patio opens into a new screened enclosure with custom pool/spa and a delightful sun shelf. Perched near the water’s edge allows for a restful view.
Property Details
Price:
$739,999
MLS #:
225006267
Status:
Active
Beds:
3
Baths:
2
Address:
7226 Adriana CT
Type:
Single Family
Subtype:
Single Family Residence
Subdivision:
VERONA WALK
Neighborhood:
VERONA WALK
City:
NAPLES
Listed Date:
Jan 21, 2025
State:
FL
Finished Sq Ft:
2,269
Total Sq Ft:
2,269
ZIP:
34114
Year Built:
2010
See this Listing
Mortgage Calculator
Schools
Interior
Appliances
Dishwasher, Microwave, Range, Refrigerator/ Freezer, Washer
Bathrooms
2 Full Bathrooms
Cooling
Central Electric
Flooring
Carpet, Tile
Heating
Central Electric
Laundry Features
Laundry in Residence
Exterior
Architectural Style
Ranch, Single Family
Association Amenities
Basketball Court, Beauty Salon, Bike And Jog Path, Bocce Court, Clubhouse, Pool, Community Room, Fitness Center, Internet Access, Library, Pickleball, Play Area, Restaurant, Sidewalk, Streetlight, Tennis Court(s), Underground Utility
Community Features
Clubhouse, Pool, Fitness Center, Restaurant, Sidewalks, Street Lights, Tennis Court(s), Gated
Construction Materials
Poured Concrete, Stucco
Exterior Features
Screened Lanai/ Porch
Other Structures
Tennis Court(s)
Parking Features
Attached
Parking Spots
2
Roof
Tile
Security Features
Smoke Detector(s), Gated Community
Financial
HOA Fee
$5,588
Tax Year
2023
Taxes
$2,282
Map
Community
- Address7226 Adriana CT NAPLES FL
- SubdivisionVERONA WALK
- CityNAPLES
- CountyCollier
- Zip Code34114
Similar Listings Nearby
- 9197 Campanile CIR
NAPLES, FL$959,000
3.69 miles away
- 8382 Viale CIR
NAPLES, FL$955,000
1.16 miles away
- 6730 Bent Grass DR
NAPLES, FL$950,000
1.42 miles away
- 1410 Redona WAY
NAPLES, FL$950,000
3.04 miles away
- 6840 Bent Grass DR
NAPLES, FL$949,900
1.55 miles away
- 6733 Bent Grass DR
NAPLES, FL$949,900
1.43 miles away
- 8812 Mustang Island CIR
NAPLES, FL$949,900
1.56 miles away
- 3260 Miyagi LN
NAPLES, FL$949,900
4.24 miles away
- 7787 Martino CIR
NAPLES, FL$949,000
3.63 miles away
- 7888 Valencia CT
NAPLES, FL$949,000
0.96 miles away
7226 Adriana CT
NAPLES, FL
LIGHTBOX-IMAGES











