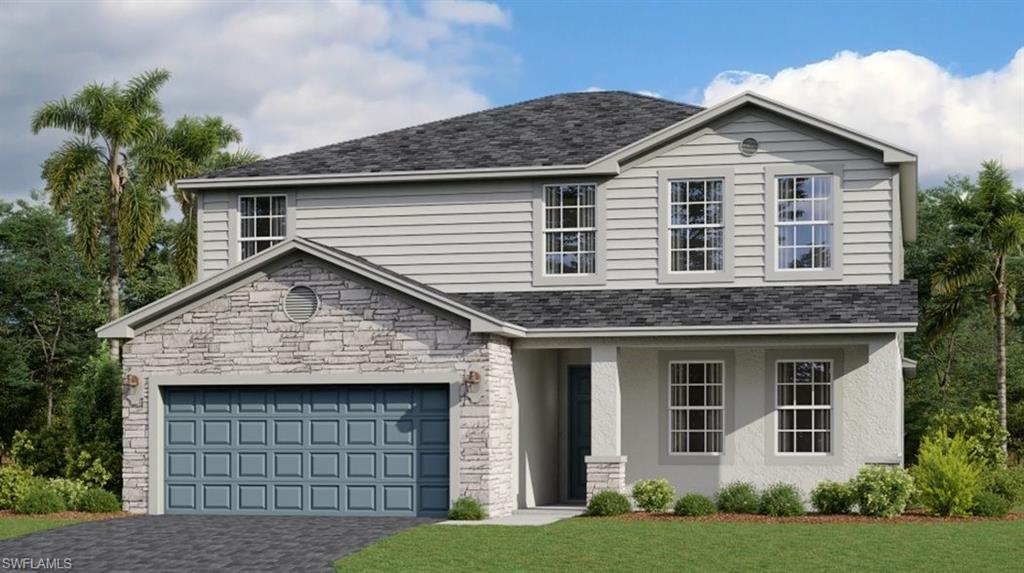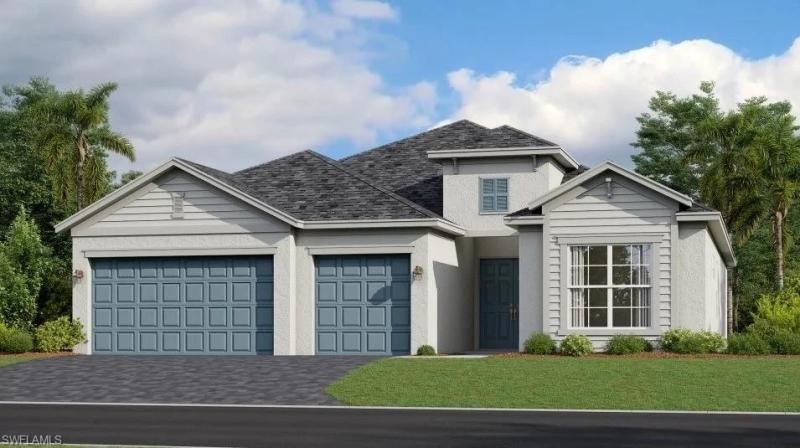 Listing Provided Courtesy of Naples TBI Realty LLC
Listing Provided Courtesy of Naples TBI Realty LLCSTUNNING NEW CONSTRUCTION SINGLE FAMILY IN BABCOCK RANCH, FL 55+ COMNUNITY. AMENITY CENTER OPEN NOW- RESORT STYLE POOL, LIFESTYLE DIRECTOR, CLUBHOUSE, PICKLE BALL COURTS, TENNIS, SHUFFLE BOARD, BOCCE BALL, FITNESS CENTER, GOLF SIMULATOR, AND MUCH MORE Live beautifully in this move-in ready Birchwood home, where modern elegance meets everyday comfort in a thoughtfully designed space. With three spacious bedrooms, two beautifully appointed bathrooms, and a smart open-concept layout, this home perfectly balances style and functionality to suit the way you live. From the moment you step into the welcoming foyer, you’re greeted by a sense of openness and light, with sweeping views of the bright and airy main living areas and the tranquil, professionally landscaped backyard.
Throughout the home, gorgeous tile flooring runs seamlessly—there’s no carpet here—offering a sleek, clean aesthetic that’s as low-maintenance as it is sophisticated. The heart of the home is the chef-inspired kitchen, designed to impress with sparkling quartz countertops, warm wood cabinetry, a stainless steel appliance package, a spacious walk-in pantry, and a grand center island with breakfast bar seating. Whether you’re hosting guests or preparing a quiet dinner, this kitchen blends beauty and functionality with ease.
The kitchen flows effortlessly into the great room and casual dining area, fostering a sense of connection and inviting natural light to fill the space. Step outside to your private outdoor patio—ideal for relaxing with morning coffee or enjoying evening gatherings under the stars. The beautifully landscaped backyard creates a serene backdrop for true indoor-outdoor living.
Retreat to the luxurious primary suite, a peaceful haven featuring a coffered ceiling, an expansive walk-in closet, and a spa-inspired bathroom outfitted with dual quartz vanities, elegant wood cabinetry, a walk-in shower with designer tile, and refined fixtures that elevate the space. Two additional bedrooms offer comfort and flexibility, while the guest bathroom continues the upscale aesthetic with matching quartz countertops and wood cabinetry, ensuring a consistent, high-end feel throughout the home.
Additional features include a versatile flex room, ideal for a home office, fitness area, or hobby space; a spacious laundry room with extra storage; and a convenient everyday entry to keep life organized and stress-free.
Don’t miss your opportunity to make this exceptional Birchwood home your own. Schedule your private showing today and discover the elevated lifestyle you’ve been waiting for. Please see MLS Supplements for detailed interior design selections and floor plan layout. Please see MLS Supplements attached for interior design selections and floor plan layout.
Throughout the home, gorgeous tile flooring runs seamlessly—there’s no carpet here—offering a sleek, clean aesthetic that’s as low-maintenance as it is sophisticated. The heart of the home is the chef-inspired kitchen, designed to impress with sparkling quartz countertops, warm wood cabinetry, a stainless steel appliance package, a spacious walk-in pantry, and a grand center island with breakfast bar seating. Whether you’re hosting guests or preparing a quiet dinner, this kitchen blends beauty and functionality with ease.
The kitchen flows effortlessly into the great room and casual dining area, fostering a sense of connection and inviting natural light to fill the space. Step outside to your private outdoor patio—ideal for relaxing with morning coffee or enjoying evening gatherings under the stars. The beautifully landscaped backyard creates a serene backdrop for true indoor-outdoor living.
Retreat to the luxurious primary suite, a peaceful haven featuring a coffered ceiling, an expansive walk-in closet, and a spa-inspired bathroom outfitted with dual quartz vanities, elegant wood cabinetry, a walk-in shower with designer tile, and refined fixtures that elevate the space. Two additional bedrooms offer comfort and flexibility, while the guest bathroom continues the upscale aesthetic with matching quartz countertops and wood cabinetry, ensuring a consistent, high-end feel throughout the home.
Additional features include a versatile flex room, ideal for a home office, fitness area, or hobby space; a spacious laundry room with extra storage; and a convenient everyday entry to keep life organized and stress-free.
Don’t miss your opportunity to make this exceptional Birchwood home your own. Schedule your private showing today and discover the elevated lifestyle you’ve been waiting for. Please see MLS Supplements for detailed interior design selections and floor plan layout. Please see MLS Supplements attached for interior design selections and floor plan layout.
Property Details
Price:
$489,995
MLS #:
225044778
Status:
Active
Beds:
3
Baths:
2
Address:
44494 Little Blue Heron WAY
Type:
Single Family
Subtype:
Single Family Residence
Subdivision:
REGENCY
Neighborhood:
BABCOCK RANCH
City:
PUNTA GORDA
Listed Date:
May 8, 2025
State:
FL
Finished Sq Ft:
2,813
Total Sq Ft:
2,813
ZIP:
33982
Lot Size:
7,841 sqft / 0.18 acres (approx)
Year Built:
2025
See this Listing
Mortgage Calculator
Schools
Interior
Appliances
Gas Cooktop, Dishwasher, Disposal, Dryer, Microwave, Refrigerator, Wall Oven, Washer
Bathrooms
2 Full Bathrooms
Cooling
Central Electric
Flooring
Tile
Heating
Central Electric
Laundry Features
Laundry in Residence
Exterior
Architectural Style
Ranch, Single Family
Association Amenities
Bocce Court, Clubhouse, Pool, Fitness Center, Pickleball, Shuffleboard Court, Tennis Court(s)
Community
55+
Community Features
Clubhouse, Pool, Fitness Center, Tennis Court(s), Gated
Construction Materials
Concrete Block, Stucco
Other Structures
Tennis Court(s)
Parking Features
Attached
Parking Spots
2
Roof
Shingle
Security Features
Gated Community
Financial
HOA Fee
$4,908
Tax Year
2024
Taxes
$3,070
Map
Community
- Address44494 Little Blue Heron WAY PUNTA GORDA FL
- SubdivisionREGENCY
- CityPUNTA GORDA
- CountyCharlotte
- Zip Code33982
Similar Listings Nearby
- 44401 Panther DR
PUNTA GORDA, FL$616,995
0.16 miles away
- 16984 Curry Preserve DR
PUNTA GORDA, FL$615,000
1.99 miles away
- 15002 Jadestone DR
Babcock Ranch, FL$614,298
1.28 miles away
- 17597 Fallen Branch WAY
PUNTA GORDA, FL$600,000
1.54 miles away
- 14686 Lagoon LN
Babcock Ranch, FL$599,999
1.11 miles away
- 17448 Silverspur DR
PUNTA GORDA, FL$599,900
1.93 miles away
- 16209 Bluestem LN
PUNTA GORDA, FL$599,900
1.25 miles away
- 17482 Palmetto Pass LN
PUNTA GORDA, FL$599,000
1.52 miles away
- 44391 Mesquite LN
Babcock Ranch, FL$594,900
1.26 miles away
- 12464 Basalt LN
ALVA, FL$587,322
3.33 miles away
44494 Little Blue Heron WAY
PUNTA GORDA, FL
LIGHTBOX-IMAGES











