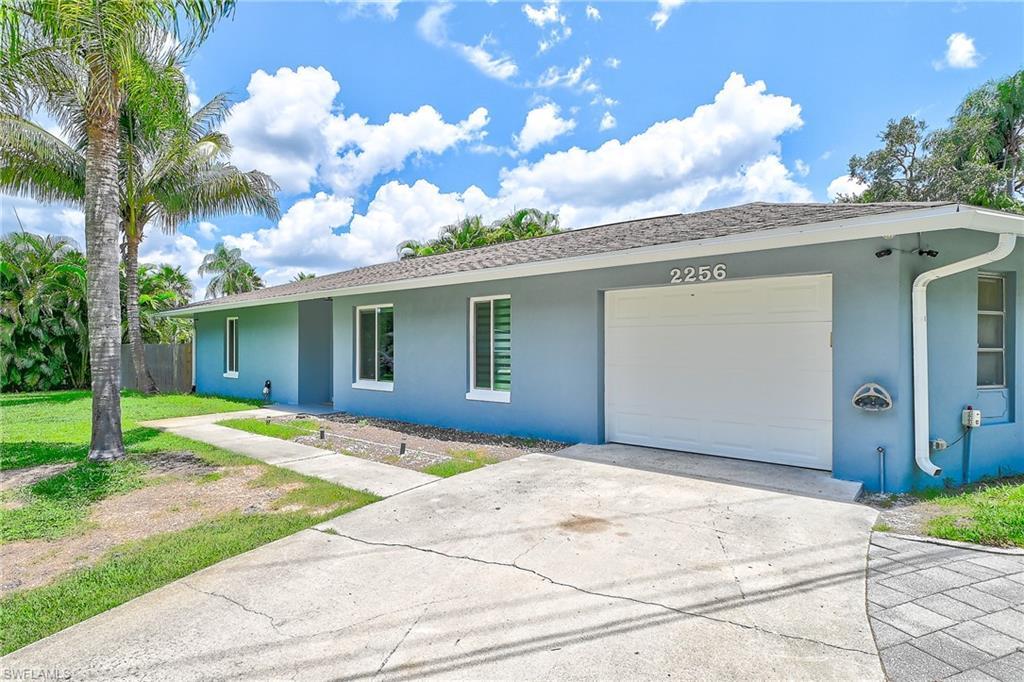 Listing Provided Courtesy of Redfin Corporation
Listing Provided Courtesy of Redfin Corporation***MOTIVATED SELLER*** Seller is offering interest rate buydowns!—will consider all reasonable offers! This 4-bedroom, 3-bathroom lakefront home on an oversized lot in the vibrant Babcock Ranch community blends comfort, style, and tranquil water views.
With light-toned luxury vinyl plank (LVP) flooring throughout—no carpet— the home offers a clean, modern feel and easy maintenance. The open-concept layout is filled with natural light and highlights gorgeous lake views from the main living areas.
The kitchen is a standout with white cabinetry, granite countertops, under-cabinet lighting, a glass subway tile backsplash, stainless steel appliances, and a large center island with breakfast bar seating—perfect for gatherings or everyday meals.
The primary suite is a true retreat, tucked at the back of the home with breathtaking views of the lake, dual walk-in closets, and a spa-like ensuite featuring double vanities and a walk-in shower. A junior suite at the front of the home includes a private bathroom with a tub/shower combo—ideal for guests, extended family, or teens.
Two additional bedrooms share a full bath, and a dedicated laundry room adds everyday convenience. The screened lanai provides the perfect spot to relax or entertain with peaceful lake views as your daily backdrop.
Additional features include a 2-car garage, energy-efficient construction, and a location within Florida’s first solar-powered town.
Enjoy Babcock Ranch’s world-class amenities:
Resort-style pool & bathhouse
Dining, shopping, and live events at Founder’s Square
Dog park, playgrounds & nature trails.
Pickleball and basketball courts.
Year-round community events.
This is your chance to enjoy lakefront living with space, style, and flexibility—and a seller ready to make a deal. Seller is offering interest rate buydowns!
With light-toned luxury vinyl plank (LVP) flooring throughout—no carpet— the home offers a clean, modern feel and easy maintenance. The open-concept layout is filled with natural light and highlights gorgeous lake views from the main living areas.
The kitchen is a standout with white cabinetry, granite countertops, under-cabinet lighting, a glass subway tile backsplash, stainless steel appliances, and a large center island with breakfast bar seating—perfect for gatherings or everyday meals.
The primary suite is a true retreat, tucked at the back of the home with breathtaking views of the lake, dual walk-in closets, and a spa-like ensuite featuring double vanities and a walk-in shower. A junior suite at the front of the home includes a private bathroom with a tub/shower combo—ideal for guests, extended family, or teens.
Two additional bedrooms share a full bath, and a dedicated laundry room adds everyday convenience. The screened lanai provides the perfect spot to relax or entertain with peaceful lake views as your daily backdrop.
Additional features include a 2-car garage, energy-efficient construction, and a location within Florida’s first solar-powered town.
Enjoy Babcock Ranch’s world-class amenities:
Resort-style pool & bathhouse
Dining, shopping, and live events at Founder’s Square
Dog park, playgrounds & nature trails.
Pickleball and basketball courts.
Year-round community events.
This is your chance to enjoy lakefront living with space, style, and flexibility—and a seller ready to make a deal. Seller is offering interest rate buydowns!
Property Details
Price:
$440,000
MLS #:
225008372
Status:
Active
Beds:
4
Baths:
3
Address:
17541 Corkwood Bend TRL
Type:
Single Family
Subtype:
Single Family Residence
Subdivision:
TRAILS EDGE
Neighborhood:
BABCOCK RANCH
City:
PUNTA GORDA
Listed Date:
Jan 22, 2025
State:
FL
Finished Sq Ft:
2,630
Total Sq Ft:
2,630
ZIP:
33982
Lot Size:
11,195 sqft / 0.26 acres (approx)
Year Built:
2021
See this Listing
Mortgage Calculator
Schools
Elementary School:
East Elementary
Middle School:
Punta Gorda Middle
High School:
Charlotte High
Interior
Appliances
Dishwasher, Dryer, Range, Refrigerator/ Freezer, Washer
Bathrooms
3 Full Bathrooms
Cooling
Central Electric
Flooring
Tile, Vinyl
Heating
Central Electric
Exterior
Architectural Style
Ranch, Contemporary, Single Family
Association Amenities
Basketball Court, Barbecue, Bike And Jog Path, Dog Park, Internet Access, Pickleball, Volleyball
Community Features
Dog Park
Construction Materials
Concrete Block, Stucco
Exterior Features
Screened Balcony
Parking Features
Driveway Paved, Attached
Parking Spots
2
Roof
Shingle
Financial
HOA Fee
$3,552
Tax Year
2024
Taxes
$7,579
Map
Community
- Address17541 Corkwood Bend TRL PUNTA GORDA FL
- SubdivisionTRAILS EDGE
- CityPUNTA GORDA
- CountyCharlotte
- Zip Code33982
Similar Listings Nearby
- 18644 Marlin Kite LN
NORTH FORT MYERS, FL$565,000
4.92 miles away
- 17924 Corkwood Bend TRL
PUNTA GORDA, FL$565,000
0.56 miles away
- 42211 Edgewater DR
PUNTA GORDA, FL$565,000
1.57 miles away
- 15836 Appalachian DR
PUNTA GORDA, FL$564,000
1.92 miles away
- 15629 Northridge RD
PUNTA GORDA, FL$563,280
2.25 miles away
- 2256 Violet DR
FORT MYERS, FL$560,000
4.02 miles away
- 44402 Panther DR
PUNTA GORDA, FL$556,995
1.85 miles away
- 16085 Preservation BLVD
Babcock Ranch, FL$550,000
1.66 miles away
- 2801 West RD
FORT MYERS, FL$550,000
4.83 miles away
- 16130 Preservation BLVD
PUNTA GORDA, FL$549,995
1.57 miles away
17541 Corkwood Bend TRL
PUNTA GORDA, FL
LIGHTBOX-IMAGES











